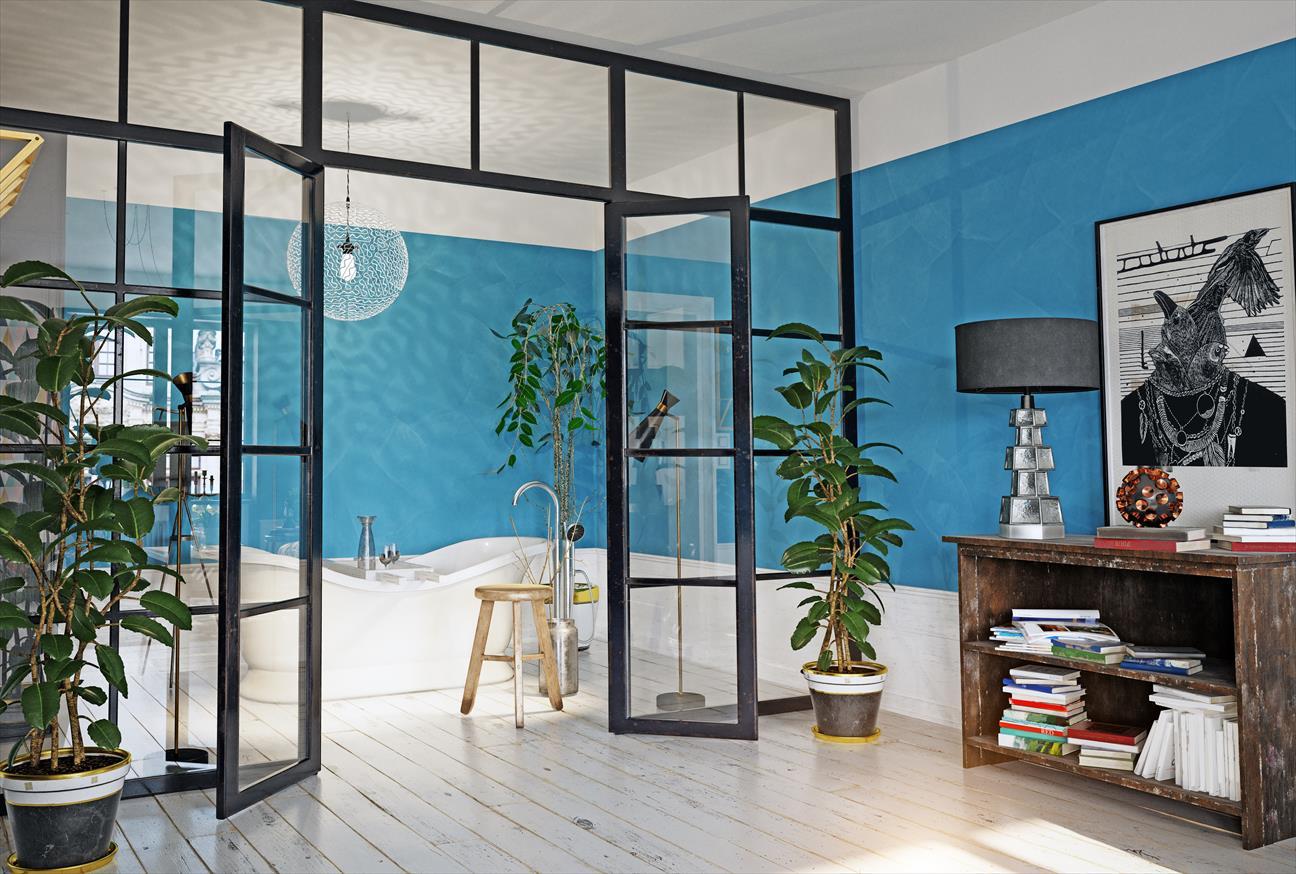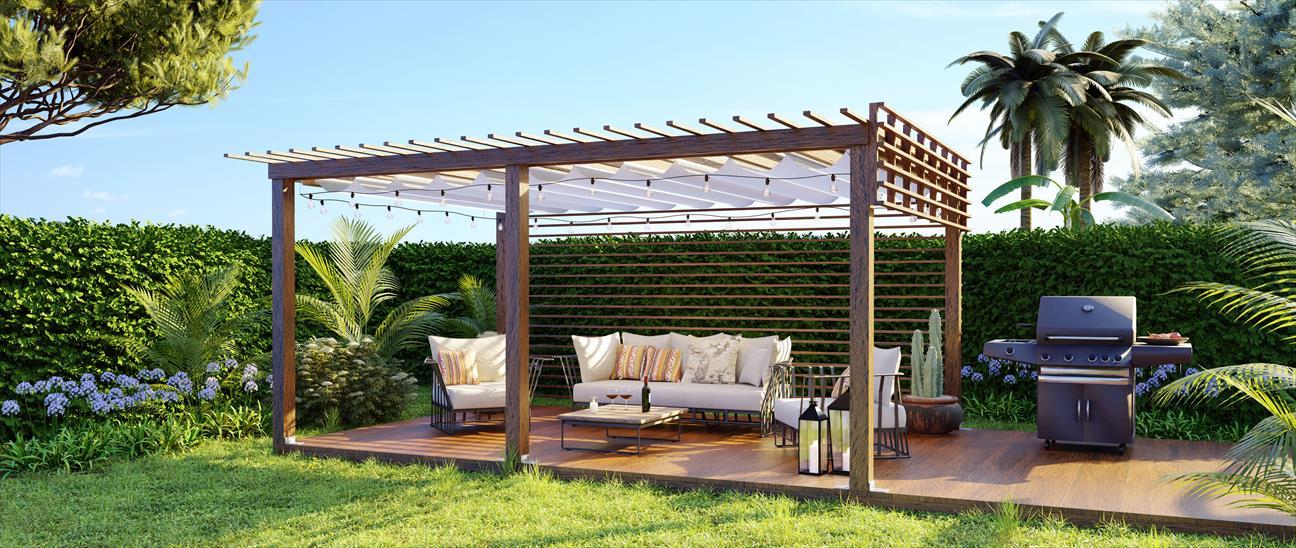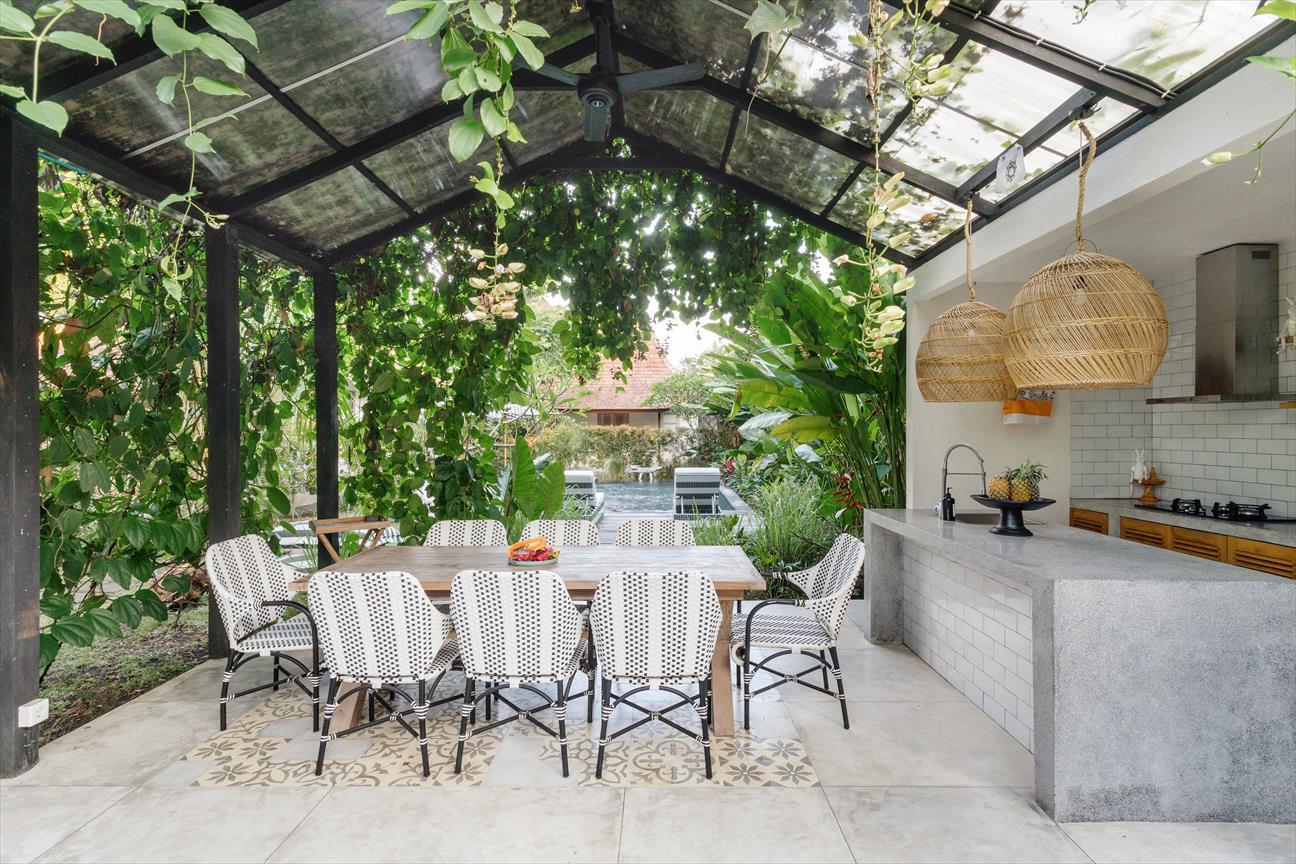Each architectural design service is unique. It encompasses all design services from A to Z for both interior and exterior spaces of buildings. The functionality of an architectural project depends on making the project area functional according to its needs, so it can be used efficiently. It involves designing in a way that is most beneficial for the intended use. The materials used should have technically functional features that are applicable to the needs while also being ergonomic.
The success of an architectural project depends not only on its suitability for use but also on meeting the needs of the owner. It is important for buildings, pathways, gardens, terraces, balconies, furnishings, green spaces, furniture, walls, floors, and lighting to be designed in a way that ensures the best functionality according to a certain rule.
At Demah Design, we prioritize reflecting the personal or lifestyle preferences of our clients in the services we offer. We carefully listen to and analyze our clients' desires. We establish quality communication to learn about the materials they want to use in their spaces, as well as any structural and administrative requirements. After dedicating quality time to our clients, we provide design services that fit their budget. It's important for us to understand how our clients' requests and expectations can be implemented within their existing conditions.
At Demah, we work with a professional team for planning and designing in both architectural and landscaping areas. We create stylish spaces that can be used for many years in new buildings. We also renovate old buildings.
For existing buildings, we redesign them to be used most efficiently. Whether for individual or commercial buildings, if they are not new, a new perspective is needed to enhance their functionality. Incorporating today's architectural innovations might be necessary. Sometimes, elegance can be achieved with new glass panels, or beauty can be added with materials that have a wooden appearance. Sometimes, green areas can be redesigned, creating concepts that allow enjoying outdoor spaces.
Color Design
One of the most determining factors in the visual appeal of interior or exterior designs of buildings is the choice of colors. The harmony of colors in all materials is crucial. Some may prefer bold colors while others opt for simplicity. Colors should be selected based on the project area, materials, and the preferences of the clients. Through digital modeling, we can show our clients the harmony of colors and help them make decisions together.
Wall Cladding Design & Wall Covering Design
Wall design is one of the most important decoration works in design services. The color and cladding material of a wall significantly affect the visual appearance and success of a project. There are various alternatives such as paint, fabric covering, wood paneling, and composite paneling. Through 3D modeling, decisions about wall design can be made easily before the project begins. The design of high-quality wall materials is evaluated as part of overall space decoration. Excellent thermal and sound insulation are essential considerations for us.
Lighting Design
One of the most important elements in the decoration of a project area is lighting schemes. Lighting is crucial for both residential and commercial spaces. It greatly affects the spaciousness and elegance of an area. Through 3D modeling, decisions about which lighting will be both visually appealing and functional can be made easily.
Furniture Design
Furniture design and selection in both offices and residences require expertise. It should be in harmony with both the client's taste and the functionality of the space. Decisions about the selection and combination of the right pieces are made with the assistance of 3D modeling.

Flooring Design
Choosing the best flooring material suitable for the purpose of a space is important in its decoration. In areas with heavy foot traffic, a highly durable material is required. We inform our clients in detail about which flooring material will provide the desired functionality, and we visualize it through 3D modeling.
Interfloor Design
In multi-level spaces, everyone desires their floors to be beautiful when transitioning between them. Through 3D modeling, visualization of how staircases, elevators, etc., will be designed between floors can be done. We provide recommendations for utilizing the space optimally.
Exterior Cladding Design
We design exterior facades according to our clients' expectations both visually and functionally. We carefully plan the aesthetic proportion in all designs of a building's exterior appearance. We evaluate all environmental factors of the building as a whole. With the awareness that the exterior surface of a building is affected by all external factors, we provide a stylish appearance with the most durable materials.
With the awareness that exterior cladding materials should provide energy efficiency, we provide services with the best materials according to our clients' expectations. It is important for us that the building's exterior facade has high-quality insulation.

Ceiling Design
Ceilings are one of the most important parts of a structure where insulation of heat and sound is crucial. The irregularities in ceilings and the factors of sound and heat must be evaluated as a whole. They are also parts where installations need to be hidden. We select high-quality materials that will be compatible with the entire space. We prioritize the ceiling's functionality in fulfilling all its purposes. Depending on decorative, structural, and acoustic ceiling options, we decide whether the material will be PVC, wood, metal, or gypsum.
Landscape Architecture Landscape Architect
The exterior design of the building should be designed with landscape architectural solutions. Through 3D modeling, green areas, walkways, accessories, etc., everything is planned with our artistic design team to visualize the outdoor space in the best possible way. Planning with materials that can be used for many years without being affected by water, moisture, humidity, and weather conditions is as important to us as aesthetics.

Demah Design
With high-quality craftsmanship and our expert team, we design living spaces through 3D modeling and beautify them after obtaining customer approval.
We ensure customer satisfaction by designing harmonious interior and exterior architectural design services. From color selection to furniture arrangement, from wall coverings to floor coverings, we evaluate every detail with our professional team. With our experience, knowledge, and craftsmanship quality, we help ensure that your projects are at their best functionality.
No matter what industry you are in, you can contact Demah 3D Architectural Visualization Experts for both promotional and visualization services. We offer special solutions for all indoor and outdoor spaces such as office buildings, hotels, shopping malls, collective housing, detached houses, prefabricated houses, villas, gardens, terraces, balconies, and walkways.