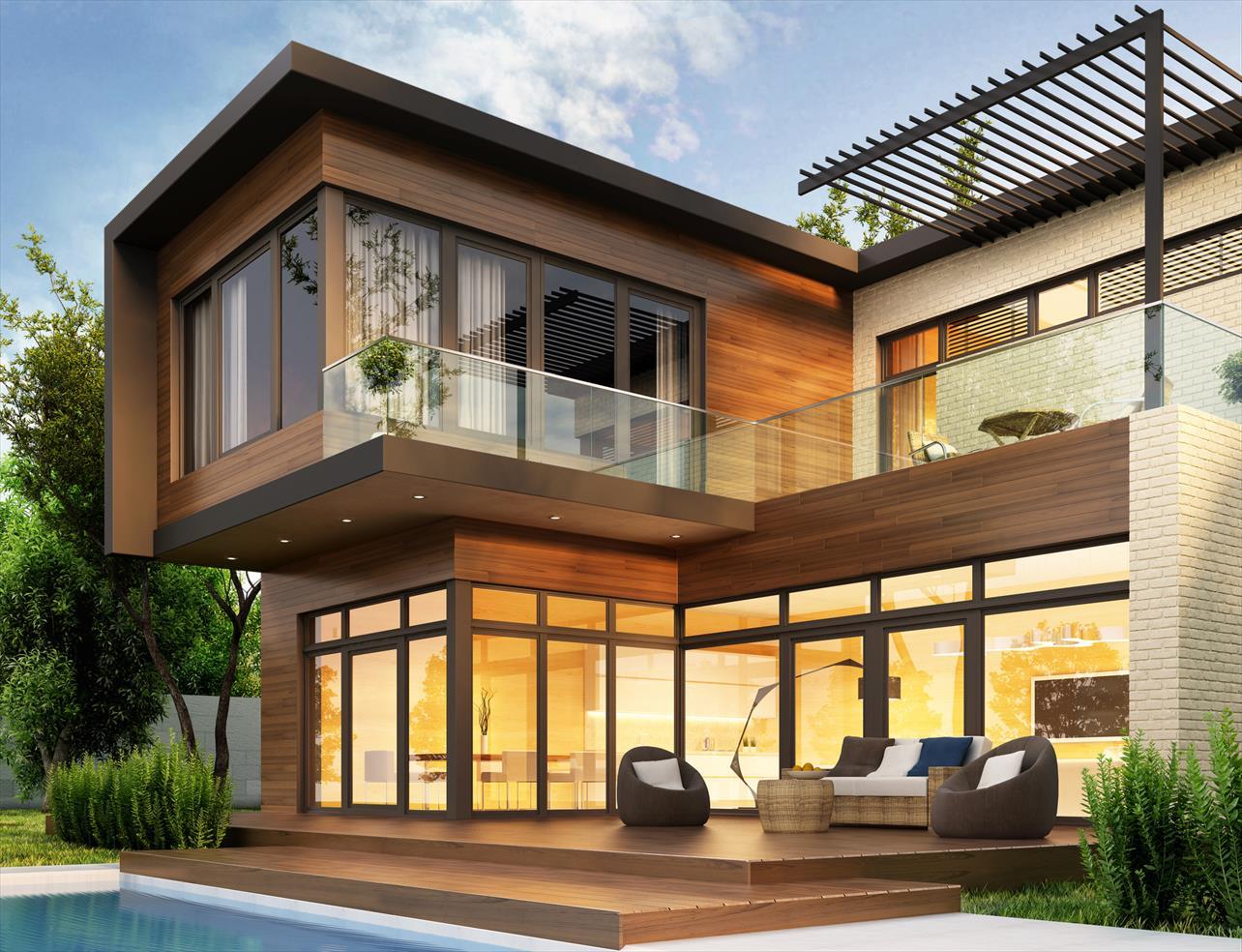Regardless of the size of the space, architectural drawings are essential in all architectural projects before implementation. Architects can communicate to their clients how they will enhance their spaces through drawings. Clients can also specify their preferences according to their own tastes. It's a very useful drawing for bringing the fastest and most economical solution. Clients can visually assess whether their preferences are suitable in terms of environmental and occupational health and safety.
What is 3D Modeling?
"3D Modeling" is the process of creating a three-dimensional digital representation of any object or environment using computer graphics. It involves the entire process of visualizing mathematically the image of living and non-living things using computer graphics. This program is actively used in every sector that requires design. We can say that these types of programs form the basis of developments in the architectural field. It is also effective in the increasing innovations in the construction sector. Besides architecture, it is also used in engineering, the film industry, and animations of computer games.
What is 3D Building Modeling?
"3D Building Modeling" encompasses the digital visualization of all architectural structures, including hotels, residences, apartment complexes, villas, detached houses, urban renewal projects, and housing designs. This process involves both architectural drawing and modeling. Additionally, it is utilized in the creation of animations and promotional videos for marketing and selling buildings.
Advantages of 3D Modeling:
- Cost and Time Efficiency: Pre-application design drawings provide significant advantages in terms of both time and cost.
- Categorization: Architectural modeling in our sector is categorized into three main categories: building, interior, and landscape modeling. Whether it's a building, landscape, or interior design, all can be digitally designed.
- Direct Reflection of Expectations: It allows for the direct reflection of individuals' expectations.
- Inspiration from Other Projects: Clients can begin to generate ideas about their own projects by examining other projects. We may struggle to express how we want to beautify our spaces or convey our thoughts. Through this program, we can find answers to all our questions about how our space will be beautified from A to Z.
- Immediate Visualization: Architectural projects can be planned after obtaining client approval for digitally prepared designs. Thus, necessary changes can be made in the design stage without waiting for the end of the application.
- Immediate View of the Finished Project: You have the chance to see the finished version of the project instantly.
- Increased Visual and Functional Efficiency: The visual appeal and effectiveness of projects can be maximized during the design phase.

- Pre-application visualization for architects is a crucial presentation technique. It facilitates the design possibilities with the right materials and lighting systems. Through this drawing program, architects save a significant amount of time. They become knowledgeable about whether a space will be beautiful without waiting for the completion of a project. Moreover, they can easily inform their clients.
- One of the most significant advantages of visualization is being able to see whether the envisioned design is feasible before it is actually implemented. Whether it's commercial or individual living spaces, individuals can evaluate everything from furniture arrangement to wall coverings, floor coverings, and floor plans in detail. It shows whether all alternatives are compatible with each other. Our clients have the opportunity to evaluate whether their planned wall covering and floor covering are compatible with each other. They can make changes to the planned materials, lighting systems, and color selections.
- Objects and items used in architectural projects can be designed in various ways. Pre-application changes allow us to see how the space can be. Thus, it ensures the detection and prevention of changes that would cause financial losses after implementation. Most importantly, it saves time for project completion by preventing changes at the completion stage.
- It facilitates decision-making regarding the quality of materials used in beautifying spaces. Everyone wants their space to be designed with the highest quality materials. Sometimes, having all our desires at once can lead to very high costs. Through this program, we can more easily determine which design will be of the highest quality while fulfilling our desires. It allows us to have an idea of how alternative materials will look and how beautiful they will be. Thus, it offers the possibility of having a visually pleasing space with alternative materials.
- It provides the opportunity to initiate the sales process of your ongoing construction. It enables architectural modeling to be presented to customers' own customers.
At Demah Design, we carry out architectural modeling to enable our customers to understand and evaluate their projects in the best possible way. We also offer the opportunity for 3D Architectural Animation, which is an animation technique used to visualize architectural projects. Designs are drawn with the aim of beautifying spaces while also increasing their value.
For the most quality, comfortable, and functional modeling for your projects, you can contact us.